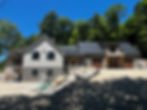


Our Work
At Turning Leaf Builders we believe that our work stands as a testament to the quality and excellence that we as a company stand for. Below you will find a selected list of some of our work that we believe shows the skill, ingenuity and commitment to quality that we commit to in every project.




New London Farmhouse
Early 1900’s farmhouse that was part of a large family estate and last remodeled in 2003. Owners wanted to improve the floorplan layout, increase the buildings energy efficiency and bring the landscaping to a level that complements the home and its history. All new windows, relocating doors to minimize the impact of steady Winter winds, radiant heating, cozy seating areas and upgrading the exterior envelope to reduce energy costs year round. Natural wood, copper and stone are the impact materials for this project.
Bradford Farm House
A beautiful custom farmhouse on a historic piece of property that is currently under construction. This project required the removal of the existing farmhouse due to structural concerns and while it is always sad to see history lost; reclaimed materials are being brought back into the new building. Working with the owners during that decision making process is a cornerstone function of the design process and requires a real look at what is available in the existing structure and how it fits with a clients budget and lifestyle. This project tied modern details with traditional elements, all while including radiant heating, electric solar and commanding views of what is quite possibly one of the prettiest settings in the area. Details such as exposed reclaimed timbers, custom millwork and reclaimed granite will bring this project to a level that has us all excited.









Newbury Cabin Remodel
Larger remodel in Newbury just off the lake. The old small house was almost fully removed to be replaced with a stunning 3 car garage farm house. Lake views galore form the mahogany porch deck or from the windows of the gorgeous kitchen.




Lake Sunapee Garage




It is not often you are given the opportunity to build a new modern building that needs to fit seamlessly with the existing historical architecture. Taking all its cues from the existing early 1900’s grand estate structures that surround it. This garage was actually built in the place of an existing run in building that was not large enough to park vehicles in and had begun to show its age. This project required custom mouldings, historical trim details, renovation and utilization of reclaimed materials to tie in with the LED lighting, spray foam insulation, high ceilings and the homeowners enthusiasm for the project. Stay tuned to see the custom wood garage doors that will replace the temporary units to really take the façade of this building to another level.
Wilmot New Home
New construction home with beautiful views of Mount Kearsarge and of the community pond across the street.








Bradford New Home
The new construction was to bring a young family home in a recreation of a childhood home. Set on a beautiful lot in a new subdivision in Bradford and with provisions for future expansion taken into consideration during construction. This family home will have plenty of space to grow with their family.
